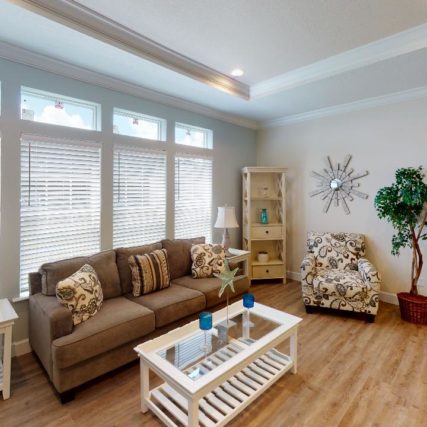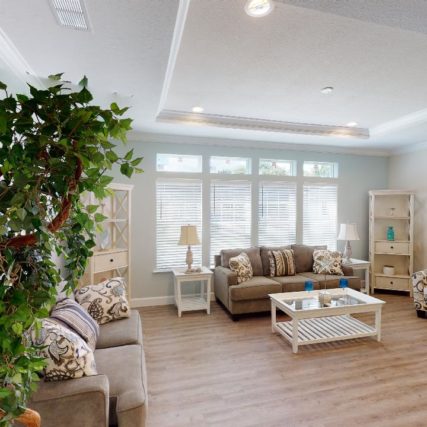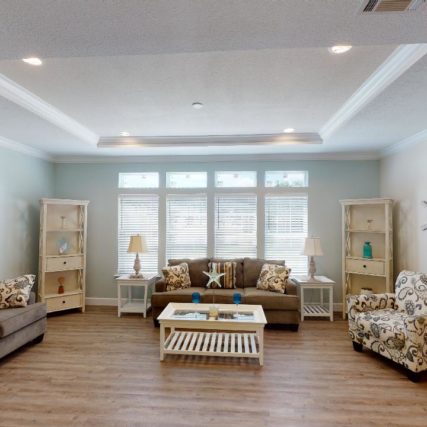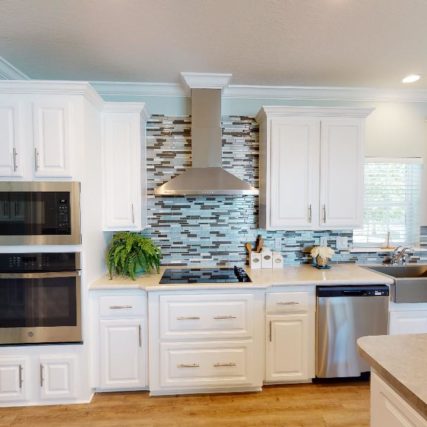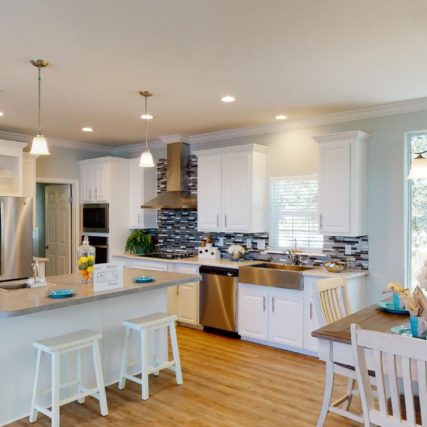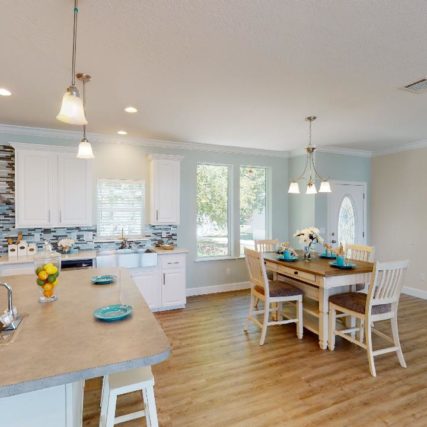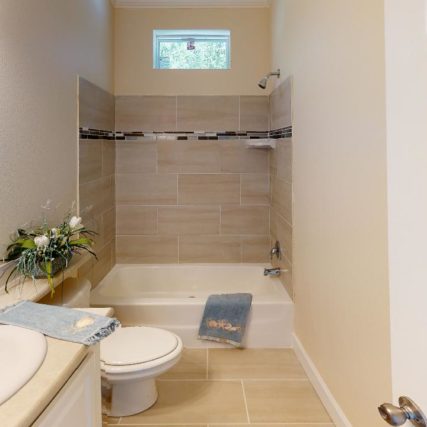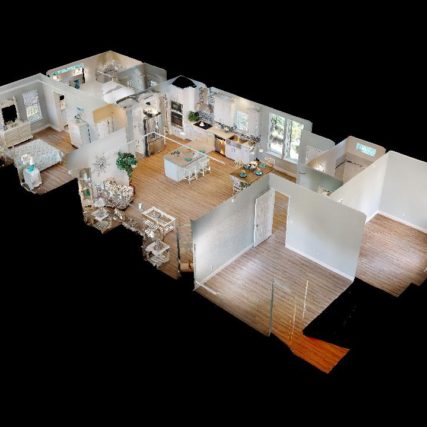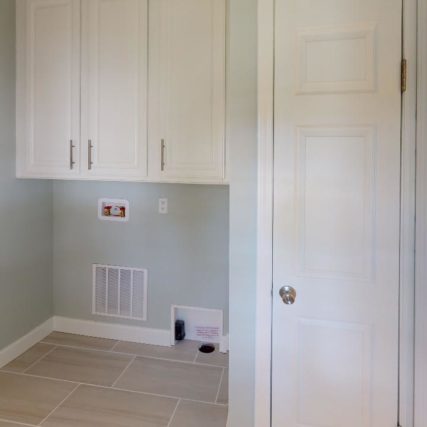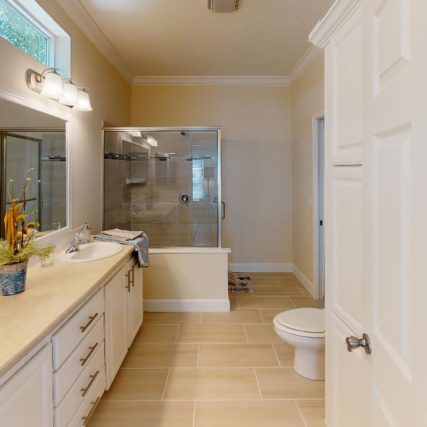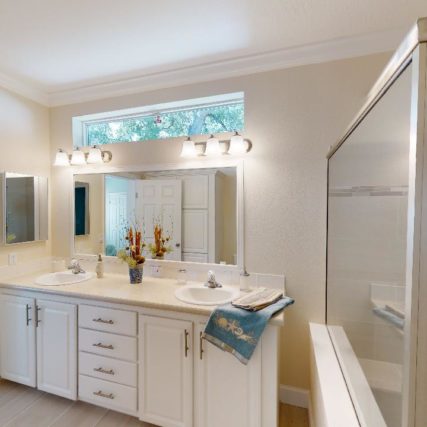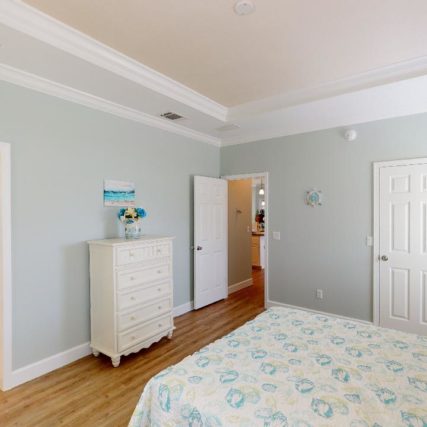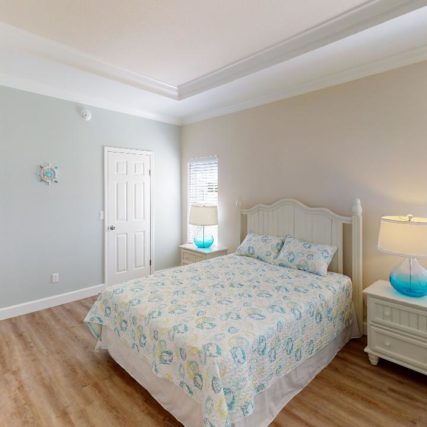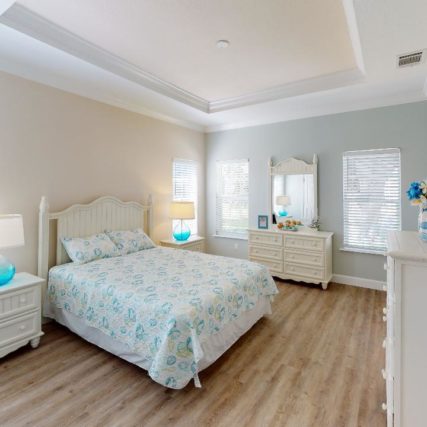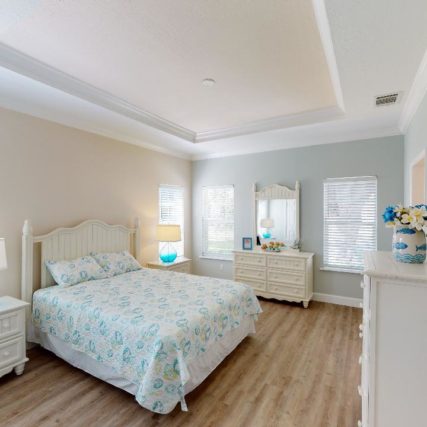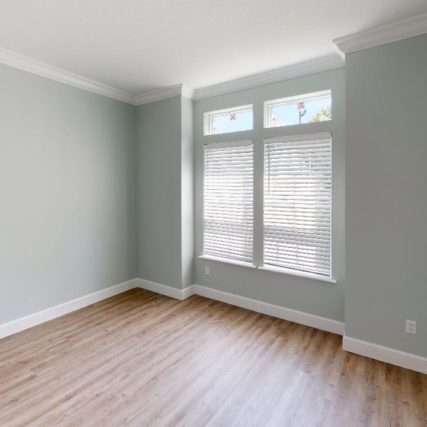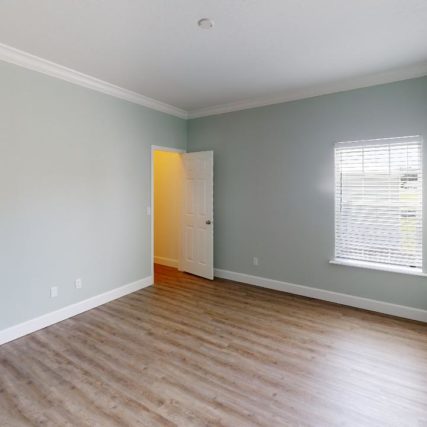
The Sand Key 2022
1600 SQ. FT. | 3 Bedroom | 2 Bath
A beautiful side entryway flows into a luminous, sleek, and stylish dining room, inviting living room, and gourmet collection Kitchen, all of which are flooded by natural light with walls of windows; plus, LED recessed lights, Sky-Tec Skylights, drop ceiling lighting, ceiling fan / light combo and a vintage-inspired 3 arm chandelier. Sand Key’s thoughtfully designed open floor plan features 5” crown molding, 9’ seamless ceilings with recessed tray, and finished drywall combining shades of pearl, divine white, mountain air blue, wood, and clay tones; harmoniously connects rooms with the absence of space-wasting hallways.
3D VIRTUAL TOUR
IMAGE GALLERY
Click here for more floorplans or directions to our dealership

