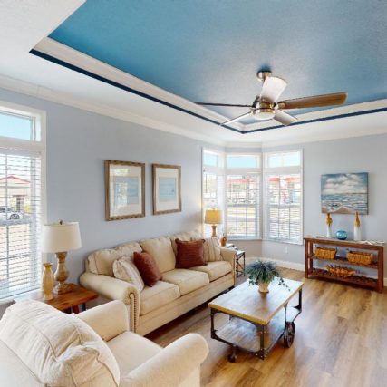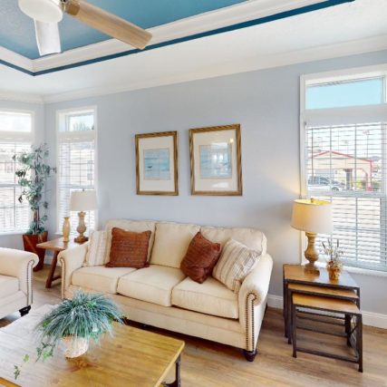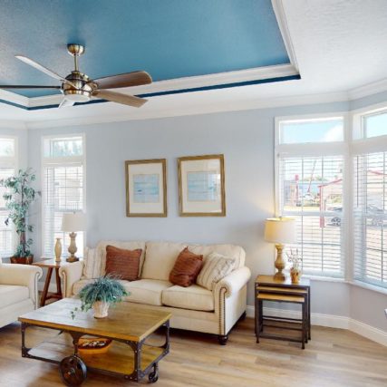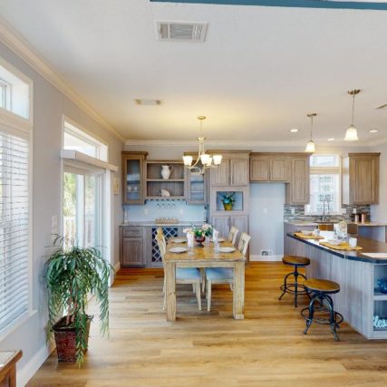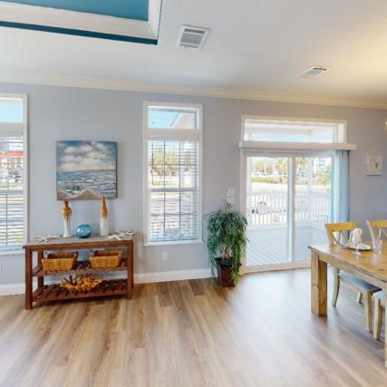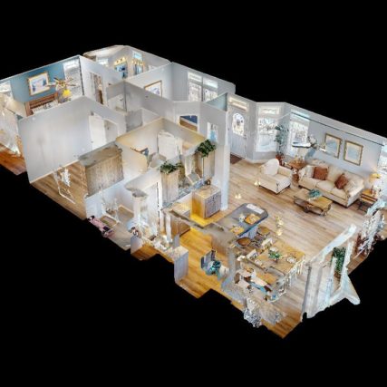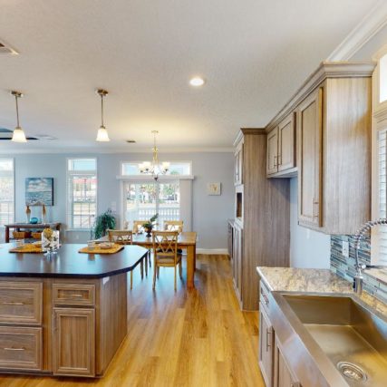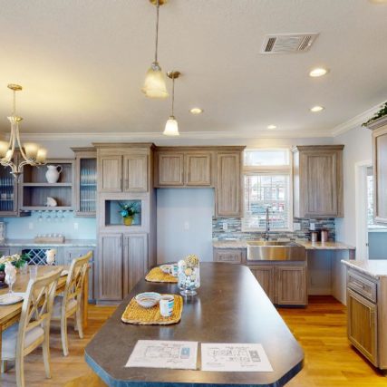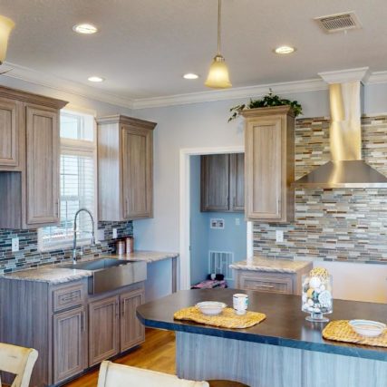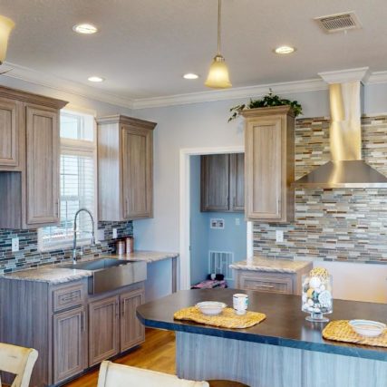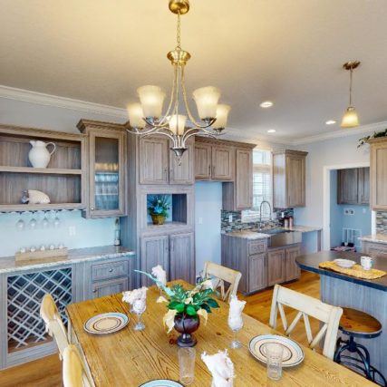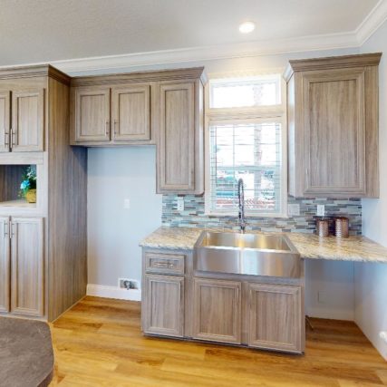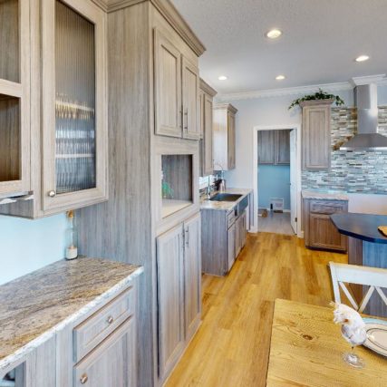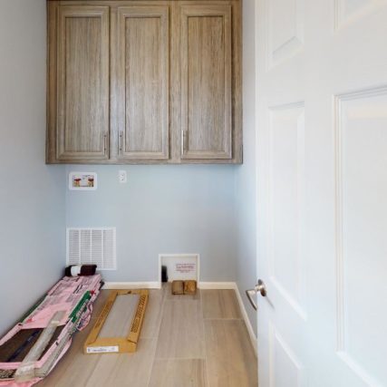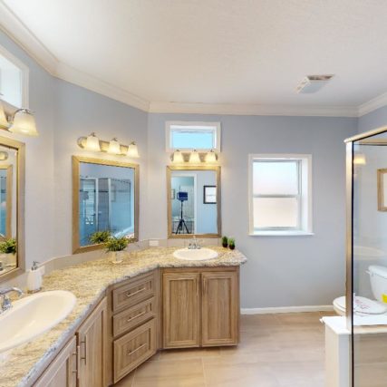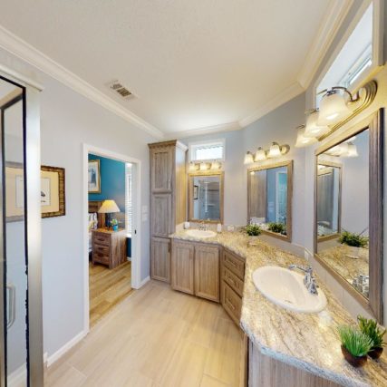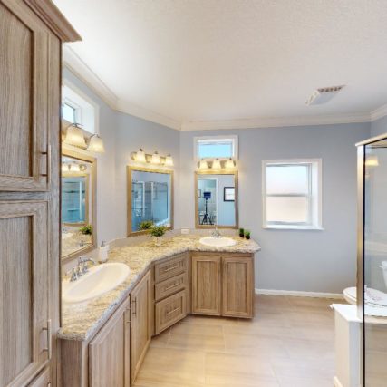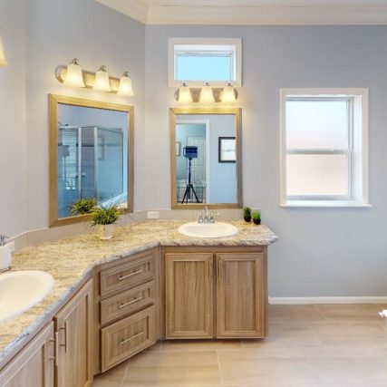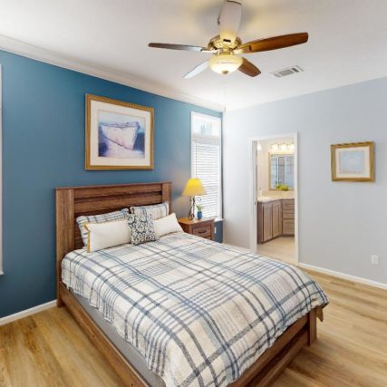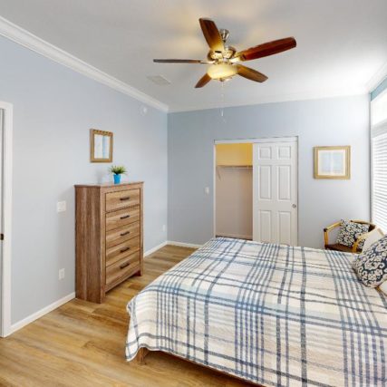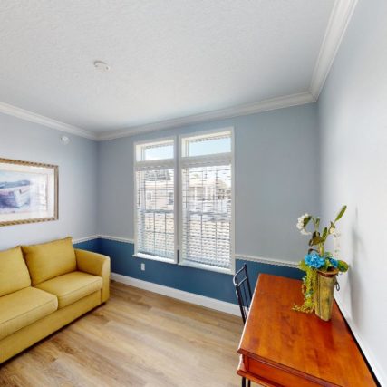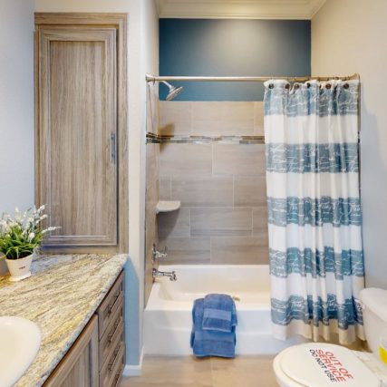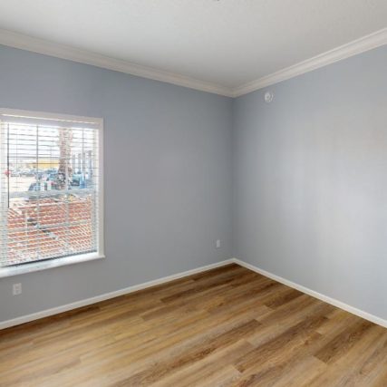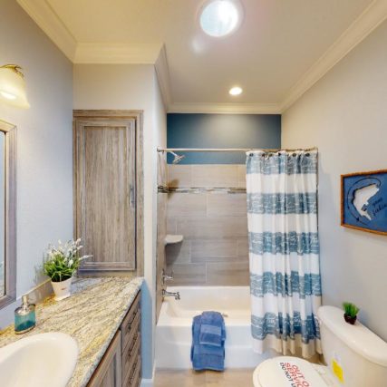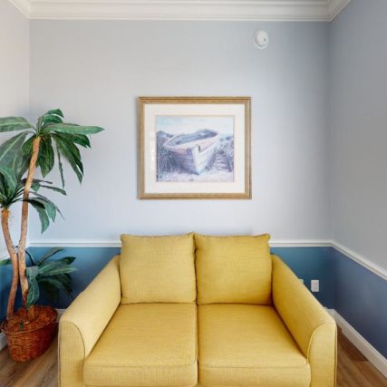
1280 Sq. ft | 2 Bedroom | 2 Bath | Den
28′ x 48′
A Jacobsen Homes Top Seller! Our 2 Bedroom, 2-bathroom, 1350 SF Bayshore model is an award-winning design concept that showcases the very best of Jacobsen Homes’ interior features. Customers love the addition of a flex room that can be used as their office, craft room, or third bedroom. Our stainless-steel appliance package compliments a farm sink, Moen Align Chrome Pull-down faucet and European Range Hood. The 42” truffle-colored cabinetry extends into the dining room where we feature a wine bar and buffet for entertaining guests. But that’s not all! This home features a 125 SF front porch, 9’ ceilings, custom engineered flooring, tile backsplash in the kitchen and full-tile bathrooms.
With its modern design and open floor plan, this manufactured home is sure to make a statement in any neighborhood. Come see why this is the perfect choice for your next home!
Click here for more floorplans or directions to our dealership

